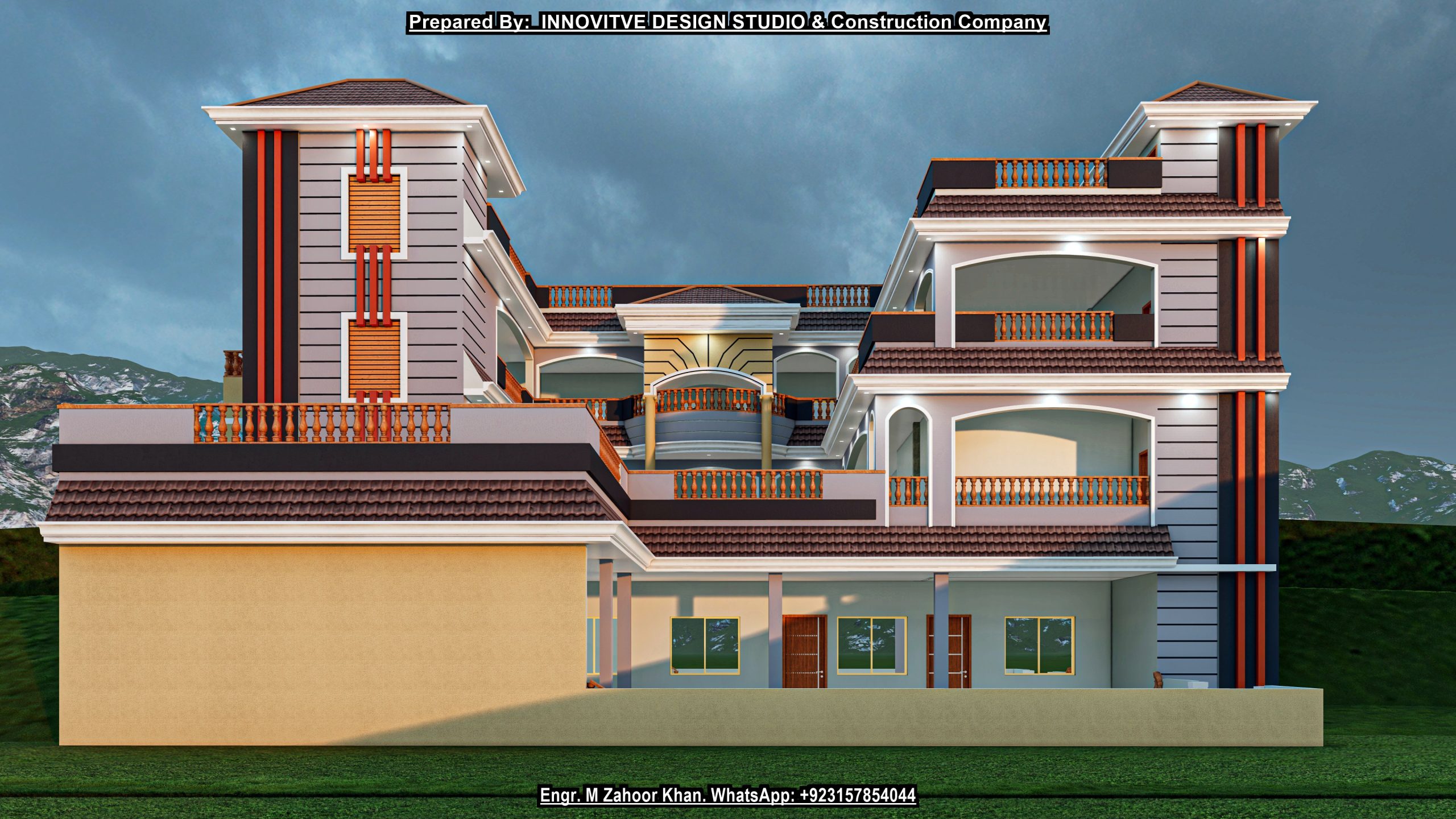Mr. Nawab Sher Residential Project

Architectural design -Fit Out
Project Location: Village sultan abad, Tehsil Wari, Dir Upper, KPK
Covered Area: 4,026 sqft
Client: Mr. Nawab Sher
Renovating and remodeling a two-storey residential building is a transformative process that enhances the functionality, aesthetics, and value of the property. This comprehensive overhaul involves updating various aspects of the building to meet modern standards and the evolving needs of its occupants while preserving the structural integrity and charm of the original design.
One of the primary goals of renovation is to improve the overall layout and usability of the space. This might involve reconfiguring rooms to create a more open and flowing floor plan, which can make the home feel more spacious and inviting. For instance, combining smaller, compartmentalized rooms into a larger living area can enhance social interaction and provide a more contemporary living environment. Additionally, adding or expanding windows and doors can increase natural light and ventilation, creating a brighter and more energy-efficient home.
Upgrading the infrastructure is another crucial aspect of remodeling. This includes modernizing electrical systems, plumbing, and HVAC (heating, ventilation, and air conditioning) to ensure safety and efficiency. These improvements not only enhance comfort and reduce utility costs but also bring the home up to current building codes and standards. Incorporating smart home technology, such as automated lighting, security systems, and energy management tools, can further elevate the home’s functionality and appeal.
Aesthetic enhancements play a significant role in the renovation process. This might involve updating the exterior facade with new siding, roofing, and landscaping to boost curb appeal. Inside, replacing outdated fixtures, flooring, and cabinetry with modern, high-quality materials can dramatically transform the look and feel of the home. Attention to detail, such as crown molding, custom built-ins, and stylish finishes, can add a touch of elegance and personality to the spaces.
Renovating a two-storey residential building also presents an opportunity to address any structural issues or deferred maintenance. This includes reinforcing the foundation, repairing or replacing the roof, and ensuring the building’s overall stability. By addressing these critical areas, homeowners can prevent future problems and extend the lifespan of the property.
Sustainability is an increasingly important consideration in modern renovations. Incorporating eco-friendly materials, energy-efficient appliances, and sustainable building practices can reduce the environmental impact of the renovation. Features such as solar panels, rainwater harvesting systems, and high-performance insulation contribute to a greener home that is both cost-effective and environmentally responsible.
In conclusion, the renovation and remodeling of a two-storey residential building is a multifaceted process that revitalizes the home, making it more functional, aesthetically pleasing, and sustainable. By carefully planning and executing these improvements, homeowners can create a modern living space that meets their needs and enhances their quality of life while preserving and enhancing the property’s value for years to come.
