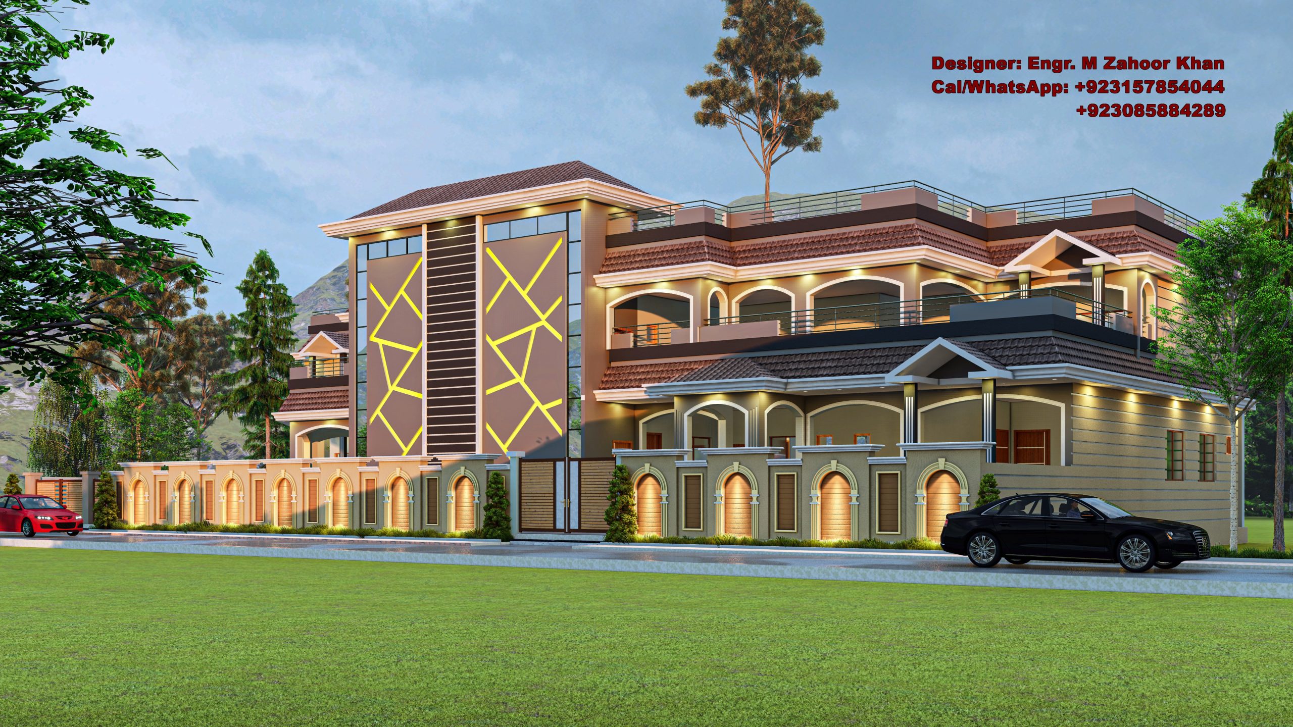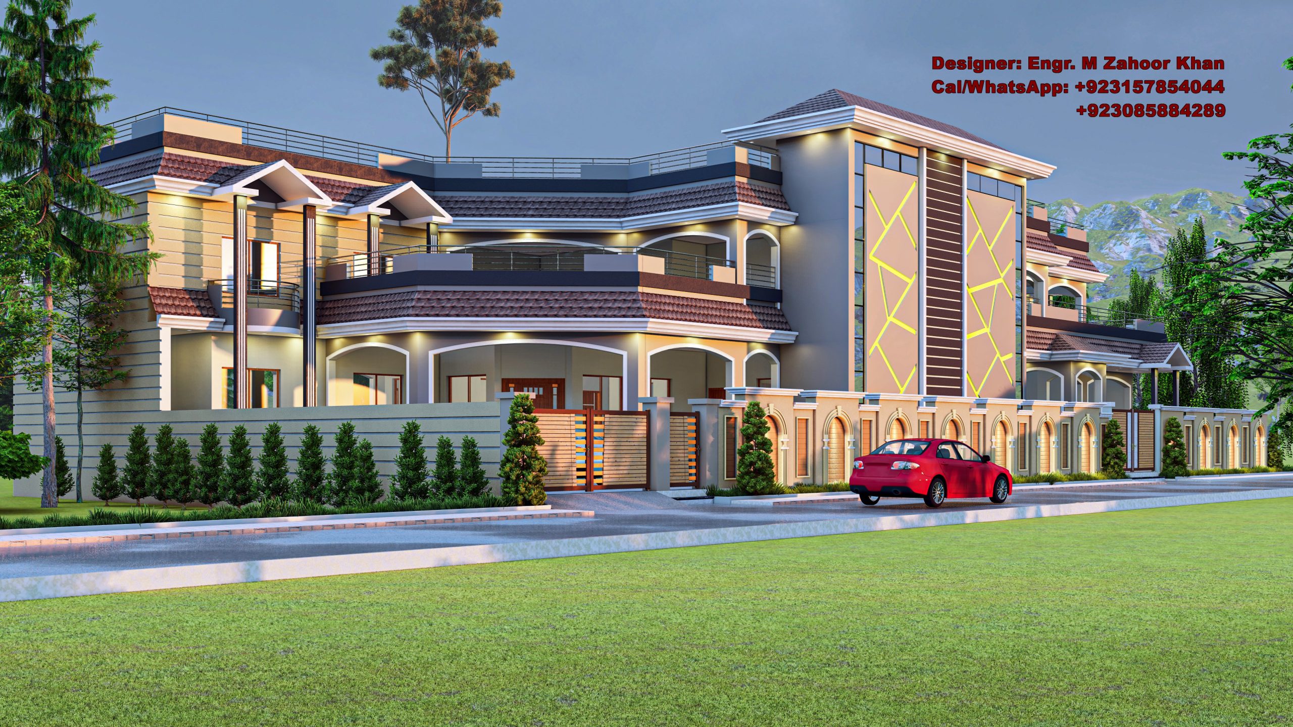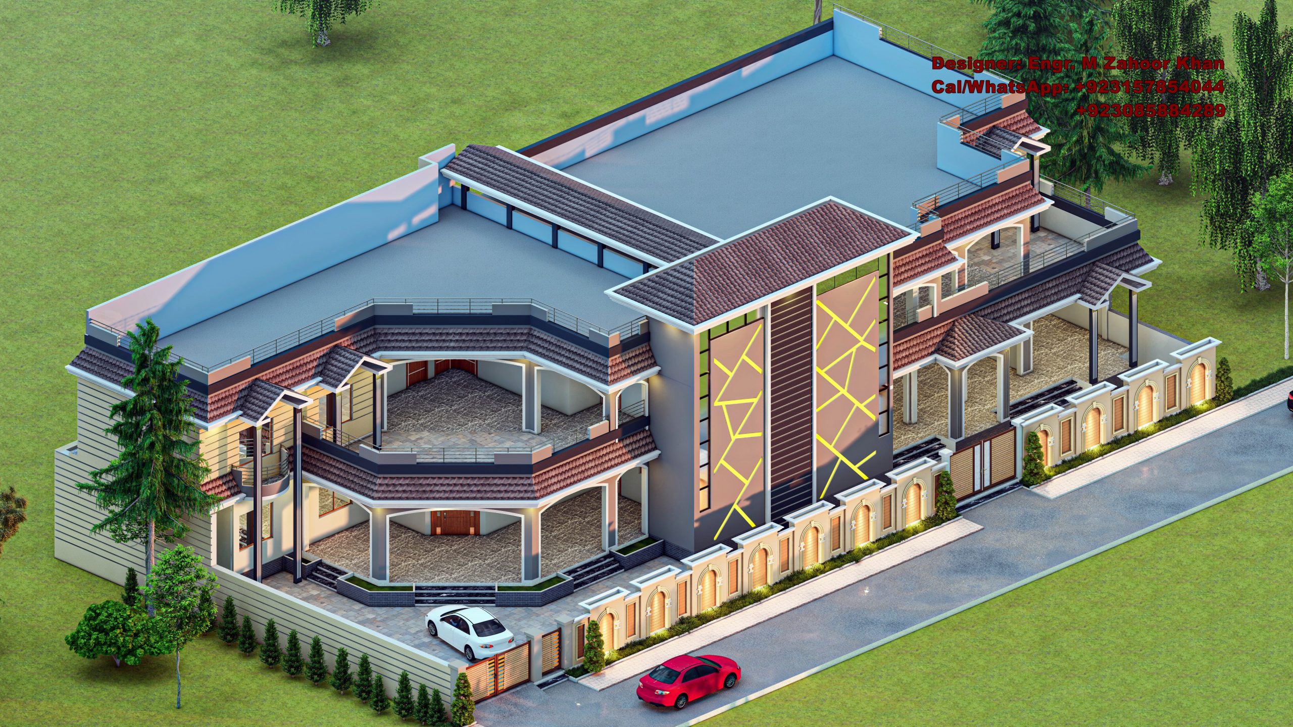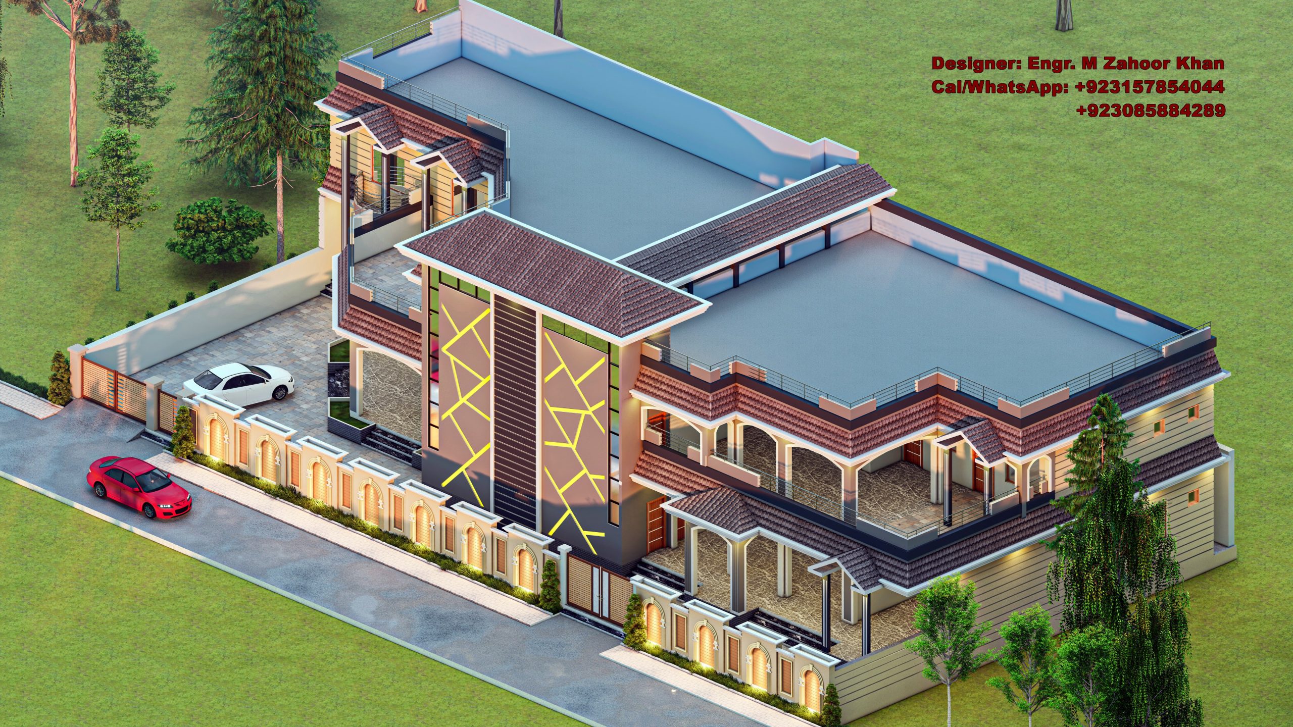
### Detailed Statement for Residential Two-Storey Classical House Exterior Design
#### Ground Floor
The ground floor is thoughtfully divided into two distinct portions: a main house and a Hujra (guest house).
1. **Main House**:
– **Bedrooms**: The house features three standard bedrooms and one master bedroom. Each bedroom provides ample space for comfort and relaxation. The master bedroom is especially luxurious, equipped with an attached bathroom and a dressing area for added convenience.
– **Bathrooms**: The main house includes a common bathroom accessible to all residents and guests, in addition to the attached bath in the master bedroom.
– **Kitchen**: A spacious and modern kitchen is designed for efficient cooking and meal preparation.
– **Staircase**: A well-placed staircase provides access to the upper floors, ensuring ease of movement throughout the house.
– **Verandah**: A 14-foot wide verandah spans the front of the house, offering a charming outdoor space for relaxation and social activities.
– **Lawns**: Expansive lawns are available, ideal for planting trees and creating a playground, contributing to the serene and family-friendly environment.
– **Lounge**: A large lounge area serves as a central gathering space for family activities and entertainment.
2. **Hujra**:
– **Halls**: The Hujra is designed to accommodate a large number of guests, featuring three spacious halls.
– **Rooms**: In addition to the halls, there are two rooms designed for extra accommodation during high-traffic events or gatherings.
#### First Floor
The first floor hosts two additional houses, each designed to offer a luxurious living experience.
1. **House 1**:
– **Bedrooms**: Four standard bedrooms and one master bedroom, mirroring the comfort and design of the ground floor.
– **Master Bedroom**: Includes an attached bathroom and a dressing area.
– **Lounge**: A central lounge area provides a comfortable space for family gatherings.
– **Verandah**: A wide verandah offers a delightful outdoor area.
– **Terrace**: The house includes a terrace, perfect for outdoor leisure and enjoying the views.
2. **House 2**:
– The layout is identical to House 1, ensuring consistency in design and comfort across the first floor.
#### Design Features
– **3D Classical Design**: The exterior design is rendered in a 3D classical style, emphasizing elegance and sophistication. The architectural elements are meticulously crafted to present an impressive and aesthetically pleasing facade.
– **Classical Elements**: The design incorporates classical architectural elements such as columns, arches, and detailed moldings, adding to the grandeur and timeless appeal of the property.
This design not only provides functional living spaces but also enhances the overall aesthetic appeal, making it an impressive residence for modern living with a touch of classical elegance.




